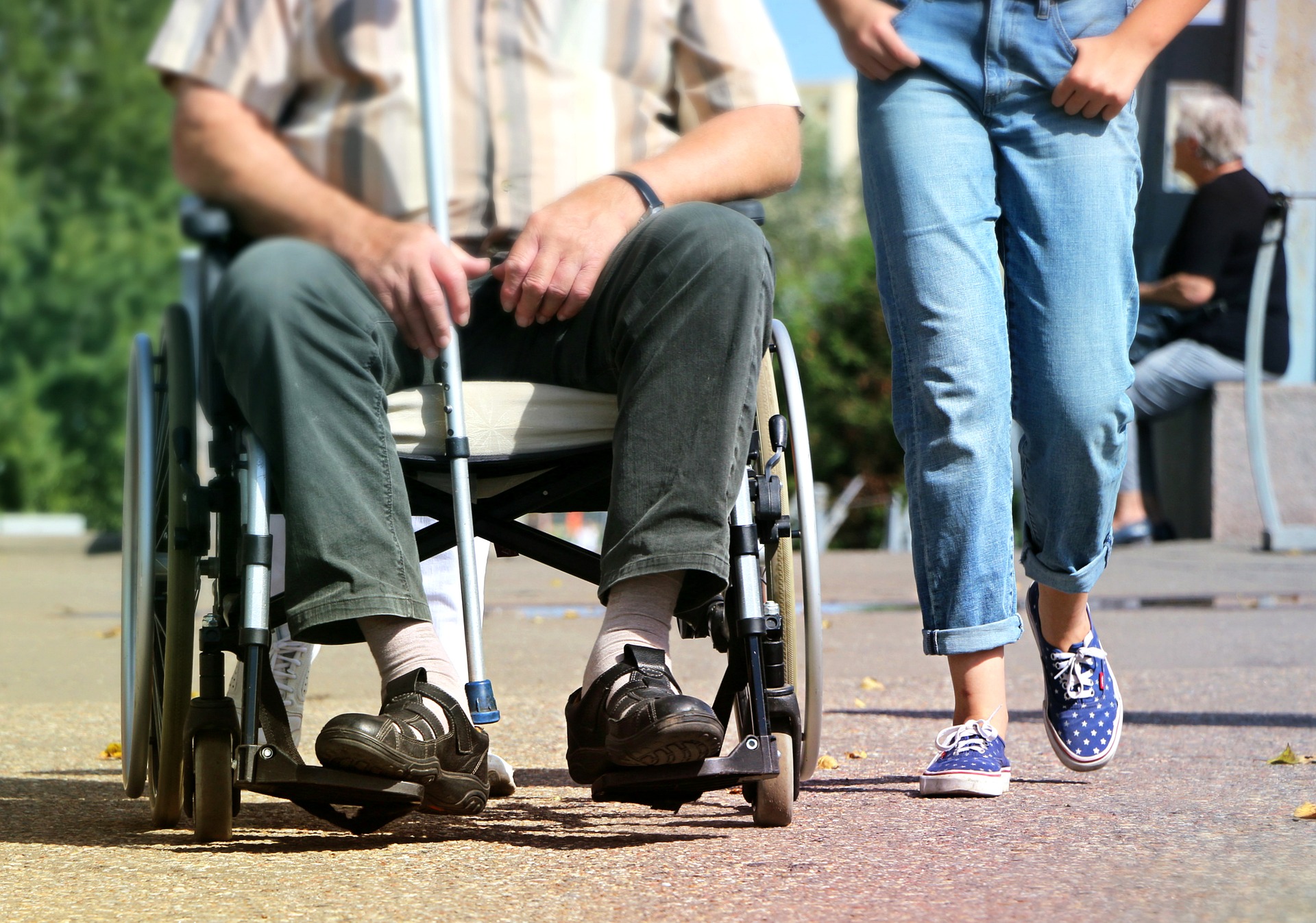
ADA Requirements for Outdoor Events
The Americans with Disabilities Act (ADA) was signed into law in 1990 and amended in 1998. It was created to ensure the protection of people with disabilities from discrimination.
From the right to suffrage to access to parking spaces, the ADA guarantees that people with disabilities are not pushed to the side as a marginalized sector with limited access to rights and privileges.
If you’re hosting an outdoor event and are worried about meeting ADA requirements for restrooms, then you’ve come to the right place!
As an essential service provider, VIPtoGo believes in accessibility for all and complies with the ADA requirements for outdoor events. This is why we can help you understand what you can do to meet the ADA’s conditions and requirements.
Ready?
Outdoor Event Space for All
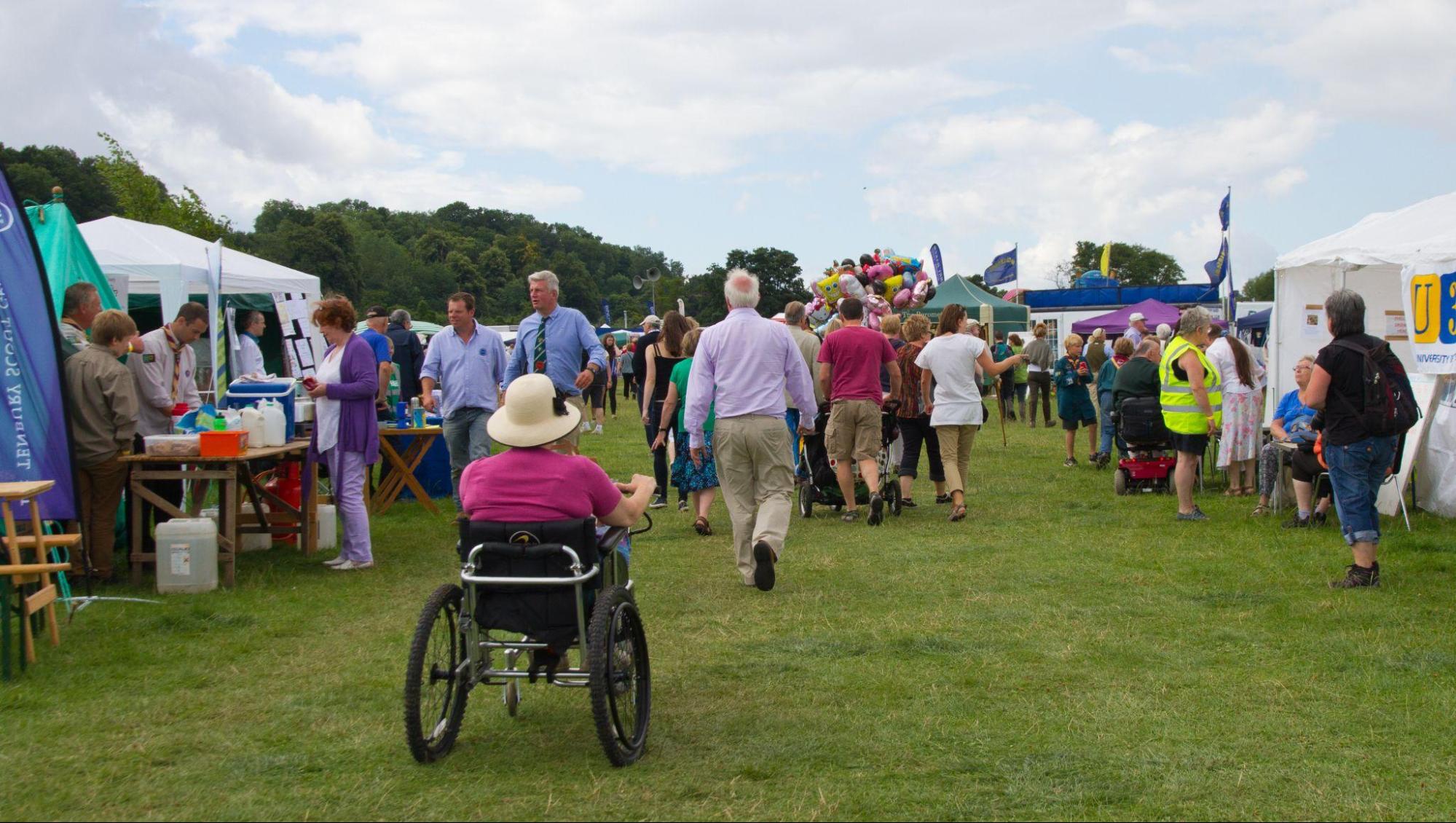
Gatherings held in outdoor spaces such as fairs, festivals, parades, concerts, sports events, political assemblies, or party events should welcome those with disabilities and provide for their special needs in terms of services and facilities.
The ADA covers both indoor and outdoor events to ensure that the disabled can join fun activities without worries.
Organizers are required by law to make their outdoor event space venue safe and compliant with the ADA requirements for outdoor events across the US.
Outdoor event planning is not just about running the show smoothly but also ensuring the convenience of people with disabilities joining the event.
From booth tables to portable restrooms, all specific guidelines must be followed to give people with disabilities a chance to enjoy life along with everyone else.
Here’s what you can expect:
All tables must have at least one space provision for wheelchair access with companion seating if seats are part of the setup. Tables must have a 34” maximum and 28” minimum surface height from the floor with a minimum of 27” knee clearance.
Outdoor event lighting solutions guideline includes installing lighting fixtures at least 80” above the ground to allow sufficient clearance in passageways. Light switches must have a maximum of 48” above ground for easy reach of individuals who use wheelchairs.
Outdoor spaces for restaurants and events need to comply with the National Fire Prevention and Control Administration (NFPA) guidelines for the use of propane and electric heaters. The NFPA seeks to protect the most vulnerable sectors, including people with disabilities, from injury and loss of life.
Heaters installed in venues with 50 or more guests must not be installed within 5ft of the exits and must be kept at least 3ft away from anything that can burn.
-
Outdoor Event Floor Plan and Provisions
1 – Parking
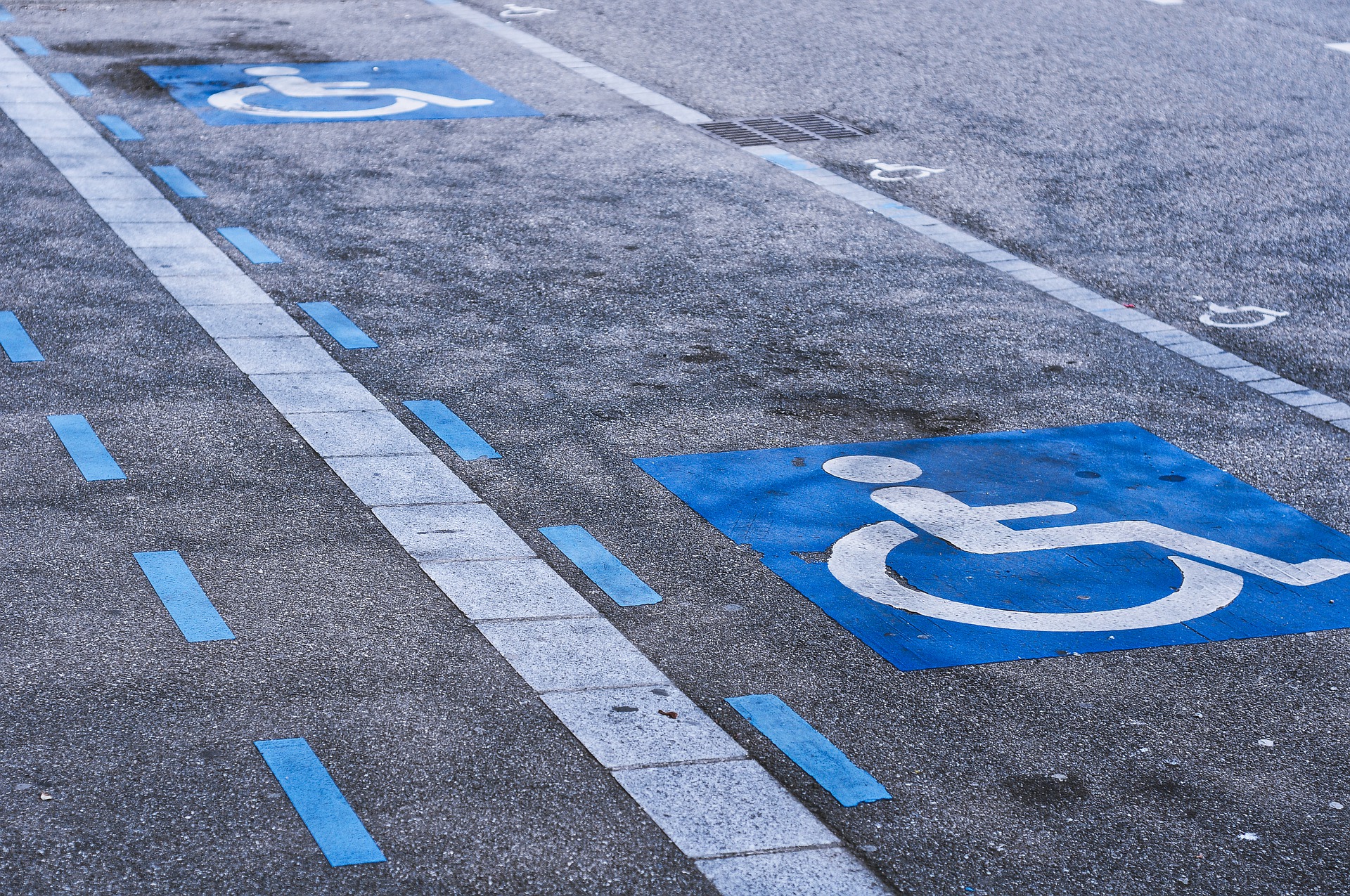
The ratio for parking space is 1 ADA slot for every 25 parking slots. ADA parking spaces must be 96” wide with a 96” adjacent access lane. They should also be located near the event’s entrance access.
2 – Access Routes
The route to the event location should be easily navigable by persons with disabilities. At the venue, they should be able to move around easily and safely.
Passageways in the venue must be at least 36” wide, with ramps provided for vertical elevations higher than ¼”. Sidewalks must be 48” wide with barricades positioned to clear routes and curb ramps.
3 – Signage
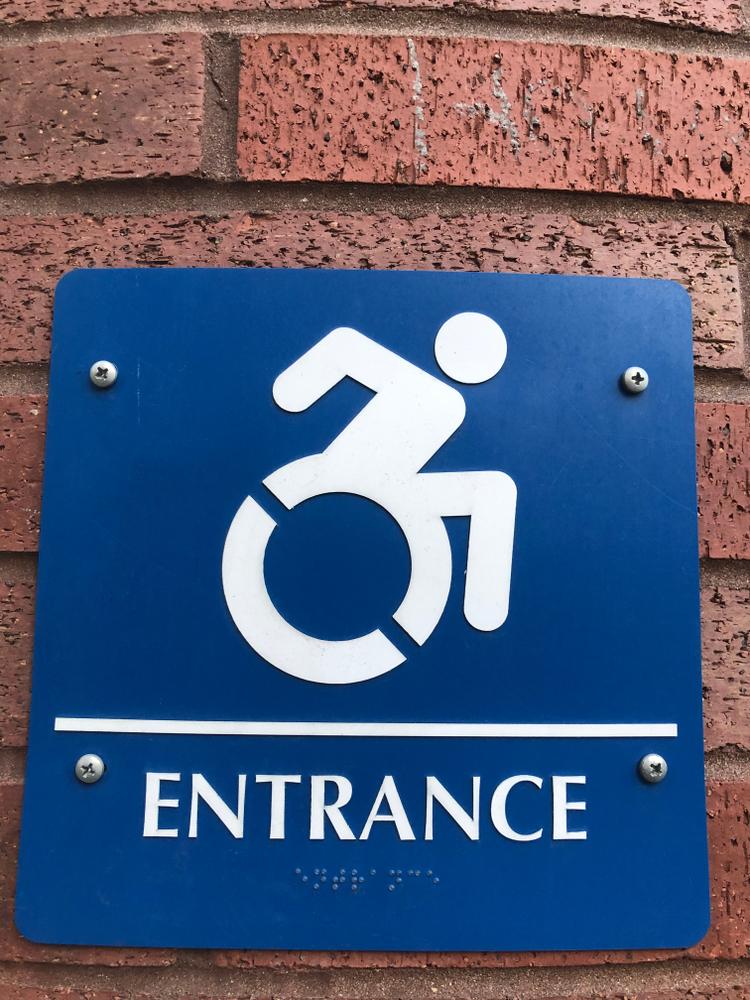
ADA signage and ADA Braille signage requirements must be according to the guidelines. They must be conspicuously posted in key areas like entrances, parking spaces, drop-off points, and restroom areas.
They must have the international symbol of accessibility and with large, bold, and raised typefaces between ⅝ inch and 2 inches height. Signage for permanent rooms and areas must have Braille grade 2.
An ‘Accessible Route’ sign must be put in inaccessible routes like stairs to point to the alternative. ADA sign height requirements are 48” to 60” above the ground.
4 – Handrails
To comply with ADA ramp handrail requirements, both sides of ramp segments that rise beyond 6 inches must have handrails. They should have continuous gripping surfaces and should be between 34” to 38” above ramp surfaces.
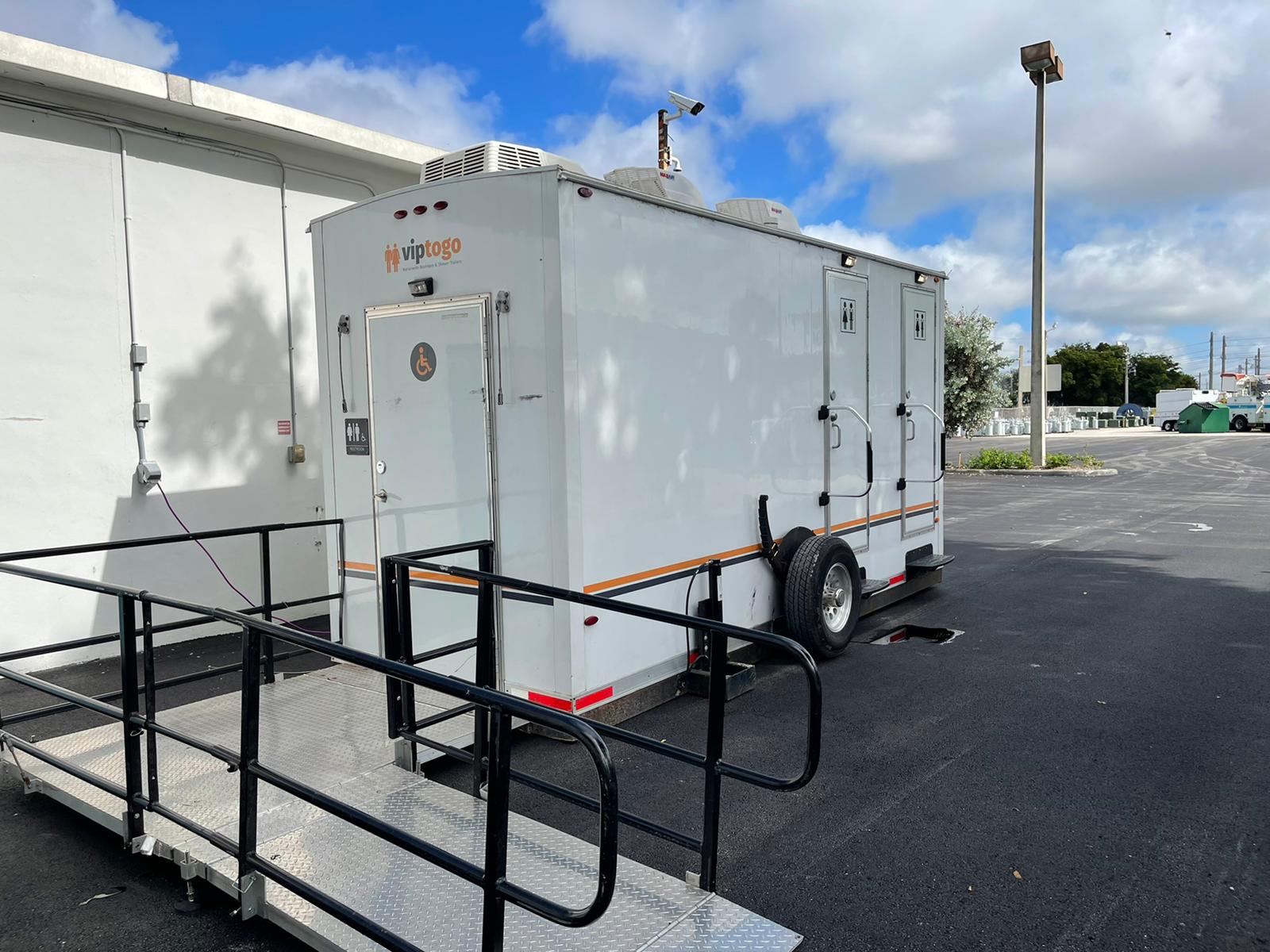
5 – Sound System Setup
Sound system setup for outdoor event venues should provide assistive listening systems to cater to the hearing impaired.
These could be audio loop system amplifiers or FM systems that collect sounds from a microphone for outdoor event venues or a public address system and transmit the signals to a required number of receivers during a performance.
For fairs and festivals, booths must have access routes to activity areas. Counter tables must have a minimum knee clearance of 27” and tabletop width of 36”. Registration and information tables must be at least 36” high from the ground.
Rain tents for outdoor events must also be provided and should be easily accessible for mobility-restricted people on wheelchairs.
ADA elevator requirements include at least 51” car depth and at least 68” width.
Door width must be at least 36” while call buttons must be at least 0.75 inches in diameter. They must be centered 42 inches from the ground. ADA elevator doors must stay open for at least 3 seconds before closing.
There should be an equitable mix of high and low drinking fountains to cater to regular people, people on wheelchairs or with limited movements, and children.
ADA drinking fountain requirements also include easy-to-use controls that require minimal hand pressure like levers to dispense water.
-
Restrooms
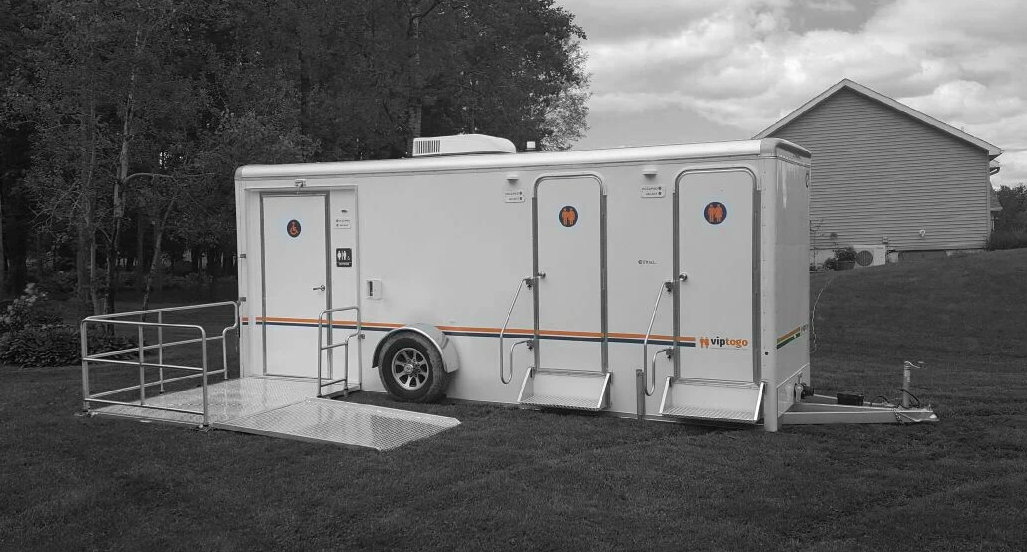
ADA restrooms or portable toilets are vital in any outdoor event. There are regulations in place to ensure that the health and safety of everyone, most especially those with special needs, are addressed.
ADA requirements for outdoor events prevent possible injuries and enhance the experience of those with impairments.
Our team at VIPtoGo ensures that each of these requirements is met. This is why when you rent from VIPtoGo—whether it is portable restroom trailers, sink trailers, shower trailers, or bunk suite trailers—you will get well-maintained, well-lit, well-equipped, safe and hygienic solutions that are ADA compliant.
We also offer deluxe trailers with hotel-grade features and amenities like fireplaces, sound systems, air conditioners, heating systems, and more.
We always make it easy for everyone, especially people with disabilities, to find, access, and use our restroom trailers in outdoor events for a fun and comfortable time.
-
ADA Door Clearance Requirements
To accommodate people with mobility aids, ADA threshold requirements for restroom doors should have at least 32” clearance. VIPtoGO trailer toilets comply with specific ADA guidelines from ADA vanity requirements to ADA lavatory requirements.
To guarantee a convenient and luxurious experience for people with disabilities, we have various ADA + four stations or ADA + two stations to choose from. Each unit fully complies with ADA requirements for outdoor events, from signs to sinks.
-
ADA Sign Height Requirements
The ADA clarifies that signs must be non-glare, posted between 48 to 60 inches above the ground, and should have raised characters, Braille Grade 2, or pictograms with the international symbol of accessibility. ADA bathroom sign requirements are the same for indoor and outdoor venues.
-
ADA Lavatory Requirements
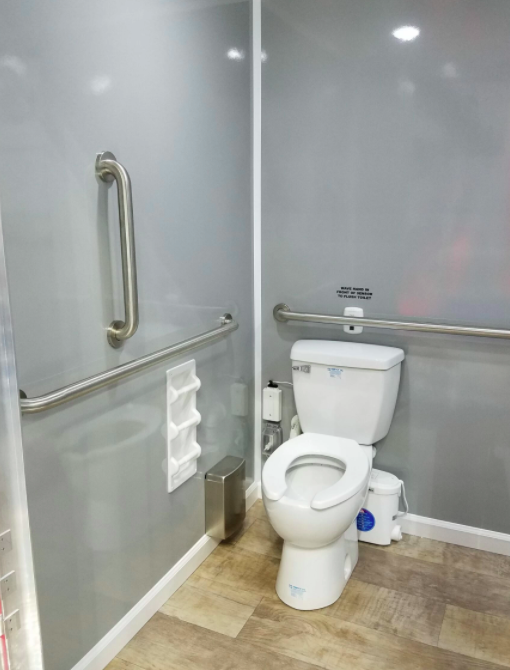
Lavatories must have a 27” space clearance from the bottom of the apron sink edge to the floor. VIPtoGo complies with ADA sink clearance requirements for each of its ADA units.
Each lavatory is equipped with long grab bars on each side of the wall, plus a sturdy vertical grab bar on one side. These should be able to support 250 lb. weight.
Faucets should be easy to grasp and operate like wand or lever types to comply with ADA pull handle requirements that restrict any hard twisting needed to open faucets or turn knobs.
Compliance with the Americans with Disabilities Act (ADA) is crucial in the design and installation of urinals to ensure accessibility for individuals with disabilities. Our urinals are ADA compliant and are wall-hung for ease of access and mobility with ADA specified height requirements. These requirements ensure that urinals are accessible and usable by people with a wide range of physical abilities.
ADA standards specify that the rim of the urinal must be a maximum of 17 inches above the finished floor, allowing easier access for wheelchair users. Additionally, there should be sufficient clear floor space in front of the urinal, typically 30 by 48 inches, to accommodate a forward or parallel approach by a person using a wheelchair.
The flush control needs to be placed no higher than 44 inches above the floor and must be operable with one hand, without the need for tight grasping, pinching, or twisting of the wrist.
-
ADA Bathroom Vanity Requirements
ADA bathroom vanity requirements are designed to ensure accessibility for individuals with disabilities, particularly those using wheelchairs. The key elements include a minimum clear floor space of 30 by 48 inches to allow a forward approach, and the vanity must have a knee clearance of at least 29 inches high, 30 inches wide, and 19 inches deep. Additionally, the countertop height should not exceed 34 inches from the floor, making it accessible for wheelchair users. The sink should not be more than 6.5 inches deep to provide easy access, and the faucets must be operable with one hand and should not require tight grasping or twisting. These design specifications are intended to make bathroom vanities usable and comfortable for people with various mobility and dexterity challenges.
ADA Requirements for Concerts
The Americans with Disabilities Act (ADA) necessitates specific accommodations at concert venues to ensure accessibility for all attendees. Key requirements for ADA concerts include wheelchair access, which involves providing ramps and adequate space for maneuverability. Viewing areas must be accessible and offer clear sightlines for individuals in wheelchairs. Additionally, lighting requirements are crucial to ensure safety and visibility for all, particularly for those with visual impairments. Other requirements include special event ADA temporary restroom units with accessible stalls, appropriate signage, and suitable placement for easy access.
ADA Lighting Requirements Guide
Lighting plays a crucial role in ensuring accessibility at concerts and events. The ADA lighting requirements guide focuses on key aspects such as adequate illumination levels, minimal glare, and uniform light distribution. It’s essential that lighting design takes into account the needs of individuals with visual impairments, ensuring that all areas, including entrances, exits, pathways, and emergency areas, are well-lit. Additionally, emergency lighting systems must be designed to assist in evacuation during emergencies, particularly for those with sensory disabilities.
ADA Requirements for Outdoor Spaces
Organizing events in outdoor spaces requires creating accessible pathways that are wide, stable, and slip-resistant, providing seating areas that are accessible to wheelchair users, and ensuring that restroom facilities are ADA-compliant. Special attention should be given to terrain and weather considerations, as these can impact the accessibility of outdoor venues. Signage and guidance for navigating the space should also be clear and accessible to individuals with various disabilities.
ADA Requirements for Temporary Events
Temporary events, such as festivals or pop-up concerts, come with their own set of challenges in meeting ADA requirements.Organizers must ensure wheelchair accessibility, including ramps and temporary lifts where needed. Additionally, ADA-compliant restrooms should be accessible and adequately distributed throughout the venue. Temporary viewing areas must also accommodate wheelchair users, ensuring they have a clear view of the event. These measures are essential to create an inclusive and welcoming environment for all attendees.
ADA Section Concert Requirements
Under the ADA, Section 4 specifically outlines requirements for concert venues to be accessible to individuals with disabilities. This section mandates that concert venues provide wheelchair-accessible seating with unobstructed views of the stage. Viewing areas must be dispersed throughout the venue to offer a variety of perspectives and price options. Furthermore, lighting in these areas should be designed to accommodate attendees with visual impairments, avoiding overly bright or flashing lights that can be disorienting or uncomfortable. These regulations are essential for creating an inclusive and enjoyable experience for all concert-goers.
ADA Requirements for Time Clock Height
The ADA stipulates that time clocks at concert venues, among other public spaces, should be positioned at a height accessible to all, including individuals in wheelchairs. The recommended height ensures visibility and usability for people with different physical abilities. This requirement emphasizes the importance of inclusivity in design, ensuring that features such as time clocks are conveniently located and readable for everyone, including those with mobility or height restrictions.
ADA Viewing Area Requirements
For concerts, ADA viewing area requirements focus on ensuring that individuals with disabilities have access to appropriate, unobstructed views of the event. These areas should be located throughout the venue, offering a choice of views and price points. The size and seating arrangements in these areas must accommodate wheelchairs and possibly companions, ensuring comfort and accessibility. Additionally, these areas should be connected to main pathways and facilities via accessible routes to provide a seamless experience for all attendees.
Special Event ADA Temporary Restroom Requirements
At special events, including concerts, ADA compliance extends to temporary restroom facilities. These restrooms must feature accessible stalls that are larger to accommodate wheelchairs, equipped with grab bars, and have a ground-level entrance. Proper signage indicating accessibility should be prominently displayed. The placement of these restrooms is also crucial; they should be situated in easily accessible locations, preferably connected by smooth, barrier-free paths to accommodate attendees with mobility impairments. Compliance with these requirements is vital to ensure the dignity and comfort of all attendees, regardless of their physical abilities.
Our ADA bathroom trailers are designed with inclusivity and convenience in mind, accommodating the needs of individuals with disabilities. Our trailers are not only functional but also aesthetically pleasing, blending seamlessly into any event setting. By providing these specialized bathroom trailers, VIP To Go plays a crucial role in making events more inclusive and accessible, ensuring that every attendee, regardless of their physical abilities, has access to high-quality restroom facilities.
VIP To Go porta-potties follow ADA mirror requirements and guidelines for soap and towel dispenser placement. All our mirrors are installed above countertops and are no more than 40” from the edge to the ground. Our dispensers are installed no more than 35” above the floor.
ADA requirements for outdoor events in terms of ADA restrooms depend on the size of the event and the estimated number of guests.
To determine the required ADA restroom ratio for your large outdoor event space or even construction venue, you can search ‘portable toilet calculator outdoor events’ online.
The United State Services website offers an online calculator to help you come up with the right number.
Inclusive Gatherings, Accessible Fun for Everyone
We believe that fun experiences should be made available for all in the most convenient way possible. VIP To Go is a leading provider of ADA-compliant bathroom trailers, offering a range of solutions to ensure accessibility and comfort for people of all ages, races, backgrounds, and special needs.
If you’re planning to host a gathering in an open space venue soon, make sure to comply with the ADA requirements for outdoor events. Make a checklist so you won’t overlook details. Also, check with local regulations and codes if they require other specifications. The success of an event hinges on the amount of fun it generates and how much everyone feels welcomed without any hint of discrimination or neglect.
Inclusive gatherings help bring together communities and reinforce a culture of inclusiveness and diversity. We can help you make it happen.
Contact us today.
FAQs
What is ADA in concerts?
The Americans with Disabilities Act (ADA) in the context of concerts refers to a set of federal guidelines designed to ensure accessibility and equal enjoyment for all attendees, including those with disabilities. ADA compliance in concerts covers various aspects such as wheelchair-accessible seating, suitable viewing areas, appropriate restroom facilities, and accessible routes within the venue. The aim is to remove barriers that might prevent individuals with disabilities from fully participating in and enjoying the concert experience.
What is ADA requirement for wheelchair access?
The ADA requirement for wheelchair access at concerts and other public events mandates that venues provide adequate and easily accessible spaces for wheelchair users. This includes providing ramps and wide aisles for easy maneuverability, designated seating areas with clear views of the stage, and accessible restrooms and concession stands. The goal is to ensure that individuals using wheelchairs have the same opportunities to enjoy the event as other attendees, with no part of the venue being off-limits due to accessibility issues.